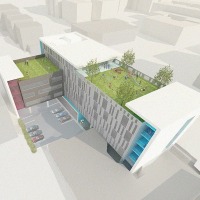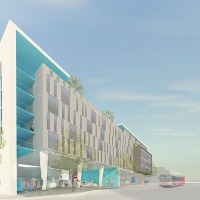Project: 14th Street Family + Support Housing
Client: DC Department of General Services
The design for the temporary + permanent housing provides 50 families with shared places and outdoor connections for a sustainable and resilient facility. Situated on the east lot line along 14th Street, a new public plaza provides an entrance for the existing Recreation Center directly off the street. Covered by the two housing masses above, the plaza provides visible public space with seating, play area, and possible water feature. The housing units on double-loaded corridors and L shape allows daylight and outside air to all units. Two rooftop gardens and the community room are separated from street activity for privacy, with rooftop city views. Concrete slabs and columns are bookended by concrete end walls with grand exterior stairs and overlooks. The structure lends itself well to a panelized wall system made up of pre-fab panels and glazing. The façade speaks in a similar language to the new apartments and condos to provide a dignified DC housing facility.


