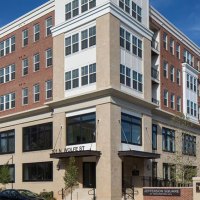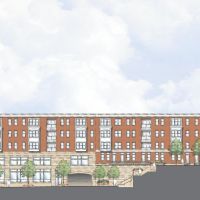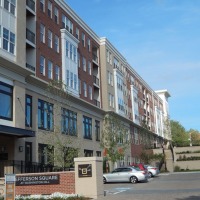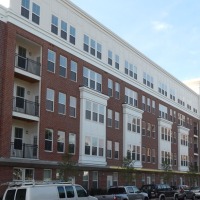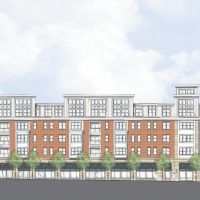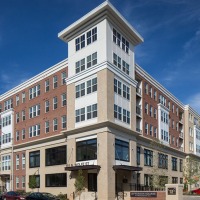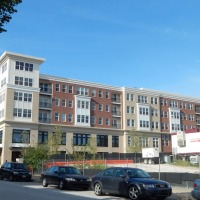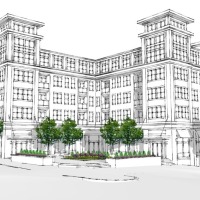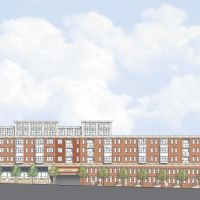Project- Jefferson Square at Washington Hill
Client- Jefferson Apartment Group
Immediately southwest of the Johns Hopkins Hospital clinical towers, this mixed use development combines 300 residential units, 30,000 sf of retail and 450 structural parking spaces. The design for the project features loft apartments on the upper floors, a roof top pool and amenity spaces that overlook Fells Point and downtown Baltimore. A significant effort was made to respect the row house community by providing walk-up apartment units along the street and creating a heavy cornice at the second story to create a more pedestrian friendly environment. The project was designed to have a sister building to the south and create a shared urban court between the buildings.

