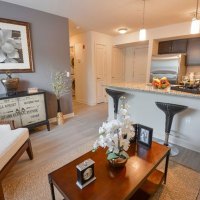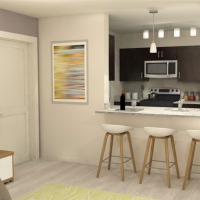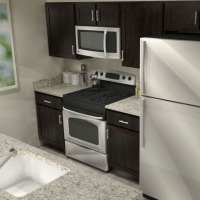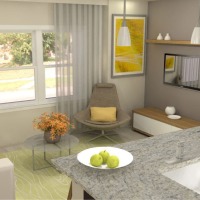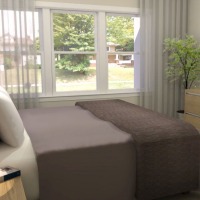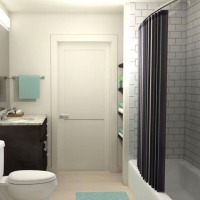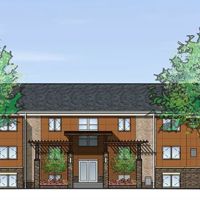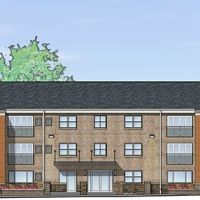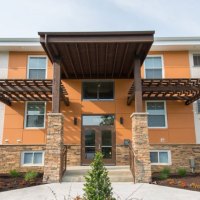Project: The Dorothy J
Client: Commercial Development
Located in the Central Forest Neighborhood in northeast Baltimore City, The Dorothy J Apartments is the renovation of a 3-story, 44,000 square foot apartment building. Built in 1962, the existing building consisted of 44 residential units but fell victim to a fire in early 2006, leaving only the shell intact. JP2’s design modernizes the unit layouts to include updated open kitchen plans, a second bathroom in 2 bedroom units, and laundry facilities within the units. This is achieved while maintaining a 44 unit count within the existing shell of the building and providing fair housing compliant units on the first level. The exterior design is upgraded to set the building apart from similar surrounding properties while maintaining a construction budget that allows the owner to provide affordable housing to families with limited income.
Related


