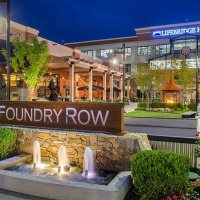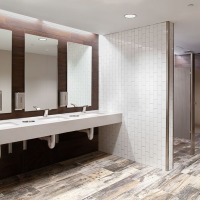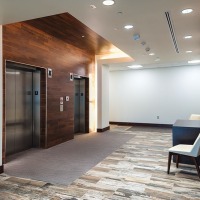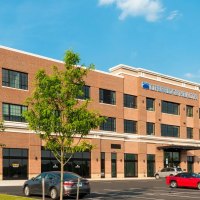Project: Foundry Row Office Building
Client: Greenberg Gibbons
JP2 Architect’s office building at Foundry Row is the focal point at one end of the open-air Main Street-style plan for the upscale, mixed-use development. Foundry Row’s office building concept consists of 16,000 sq. ft. of retail on the ground floor with 36,000 sq. ft. of office space above on two stories. The office building design creates a pedestrian-friendly district for both office tenants and shoppers.




