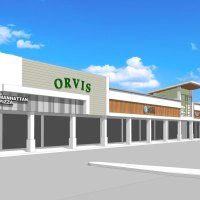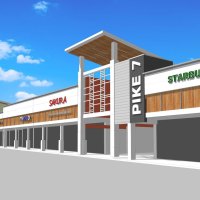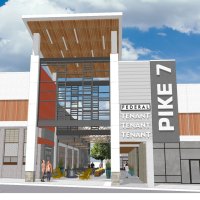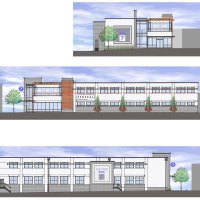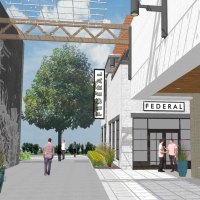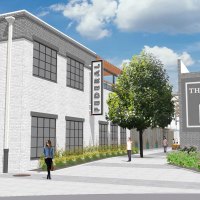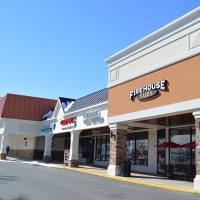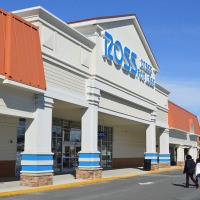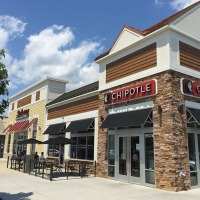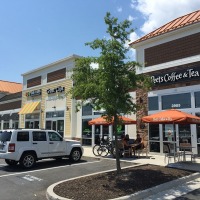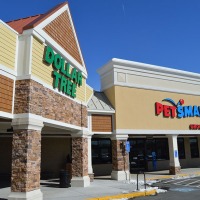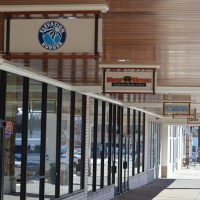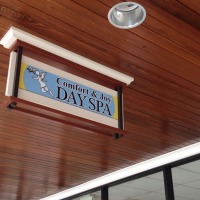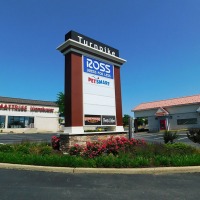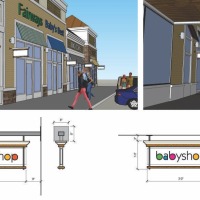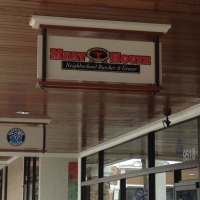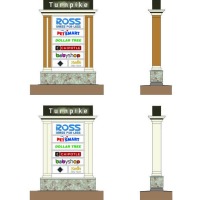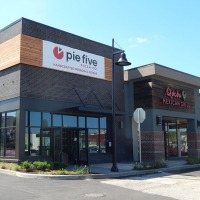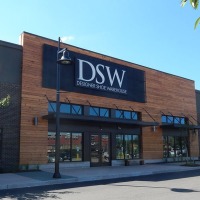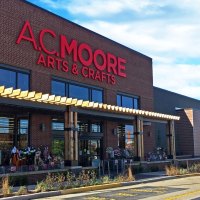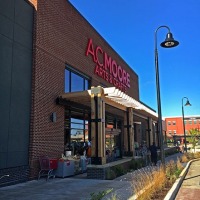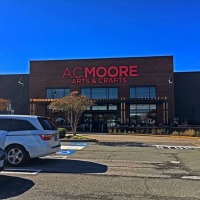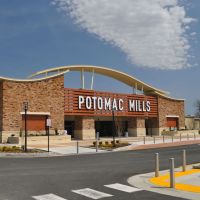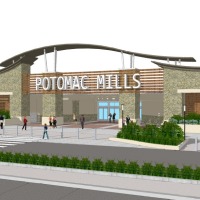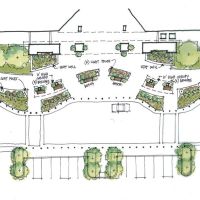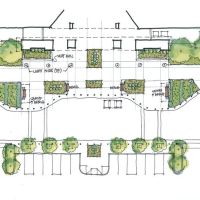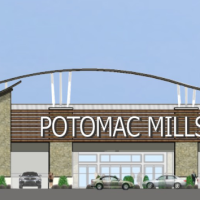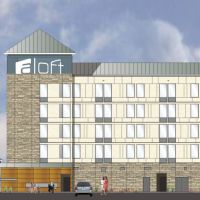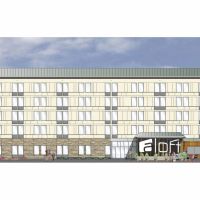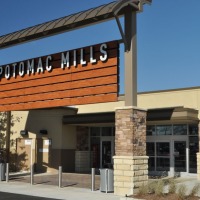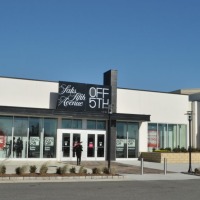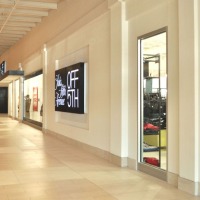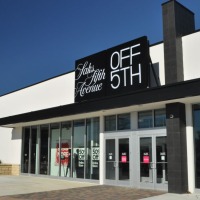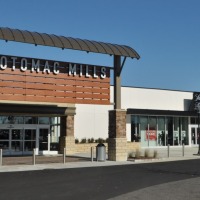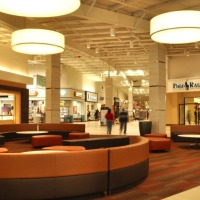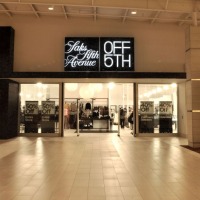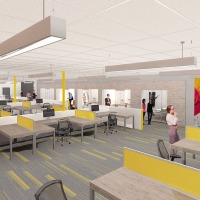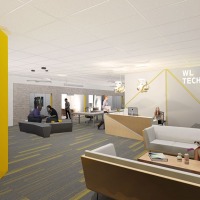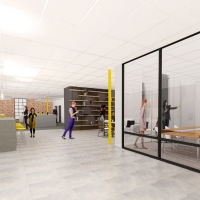Project: Pike 7
Client: Federal Realty
Pike 7 Plaza is an open air retail center just outside the Washington DC beltway in Tysons, Virginia. The project includes 170,000 square feet of big box retailers, small shops, and numerous restaurants and cafes. The recent development of a collection of food and beverage tenants in an eye-catching building on the prominent corner of the site and the introduction of a Lidl grocer prompted the Owner to consider a refresh for the balance of the project.
While the larger tenants will be responsible for their own elevation upgrades, JP2 was tasked to make improvements to the facades at the in-line tenants and to create some memorable visual accents. The addition of new colors and materials will transform the look of the existing façade and a new open frame tower structure will replace the current heavy mass at the entrance to the existing public courtyard. This will provide a landmark for orientation as well as an invitation to venture into the space beyond where there will be both casual seating and outdoor dining. A trio of smaller existing towers will be re-clad with contemporary materials and upgraded lighting and landscaping will create an atmosphere where visitors will want to gather and shop.

