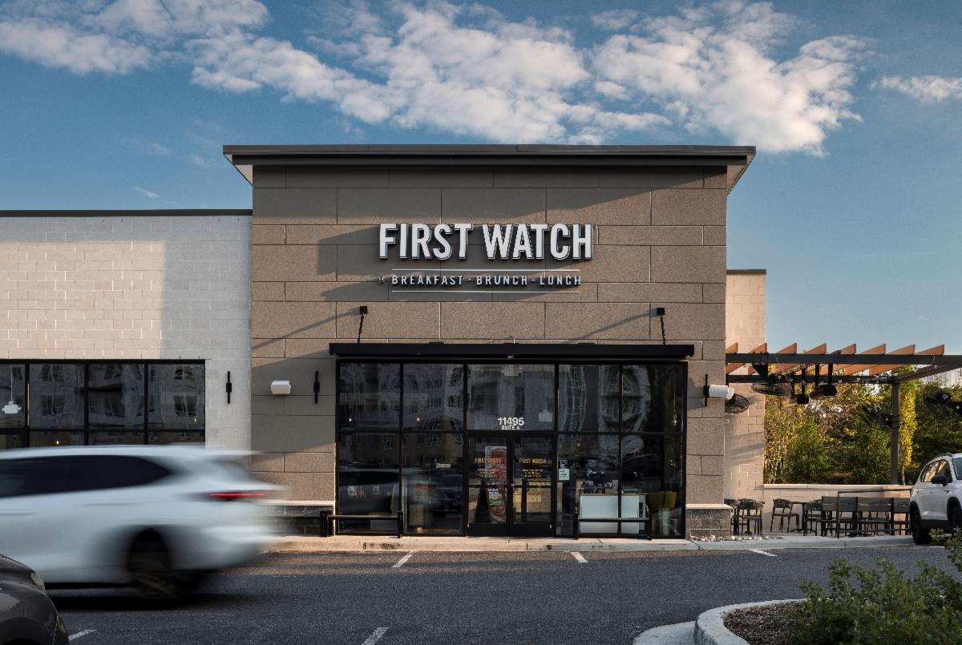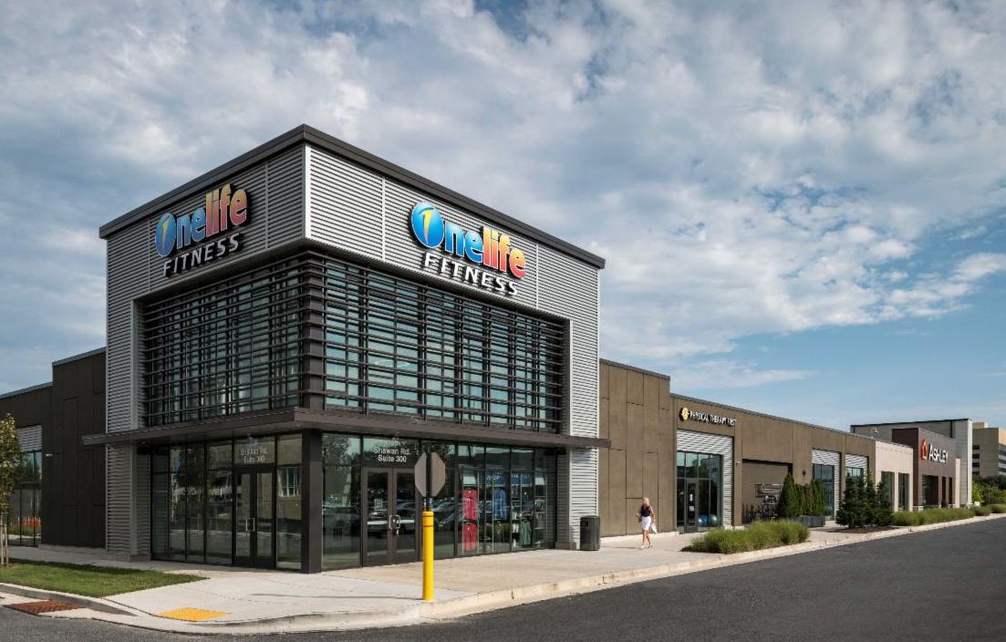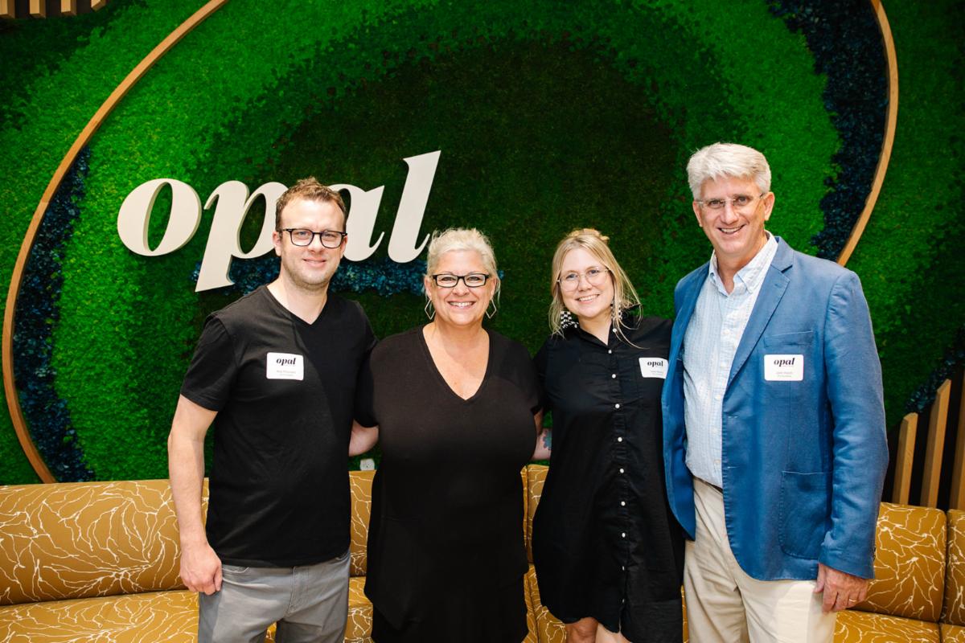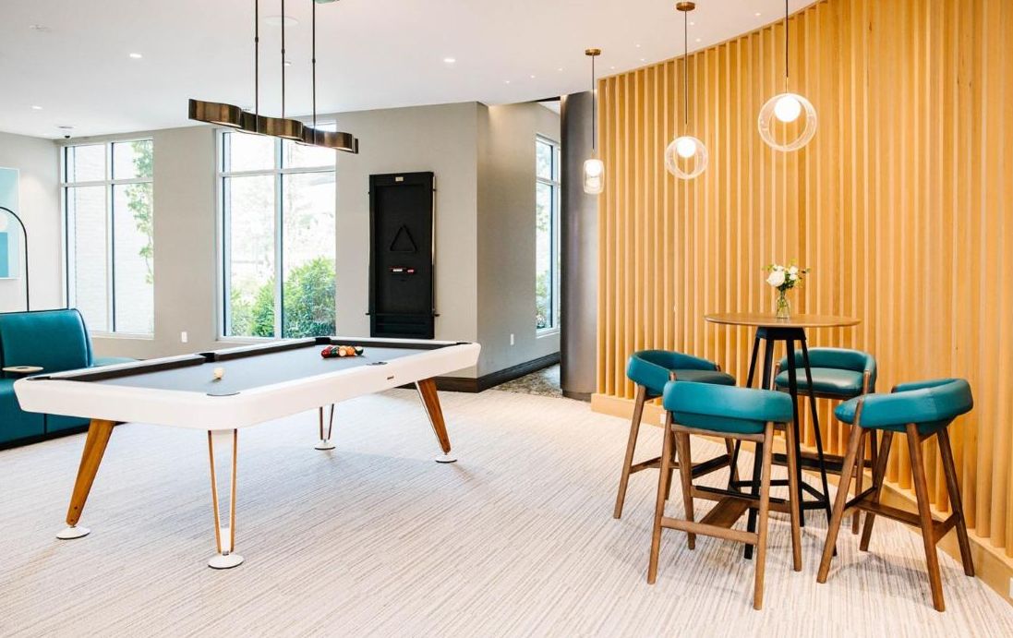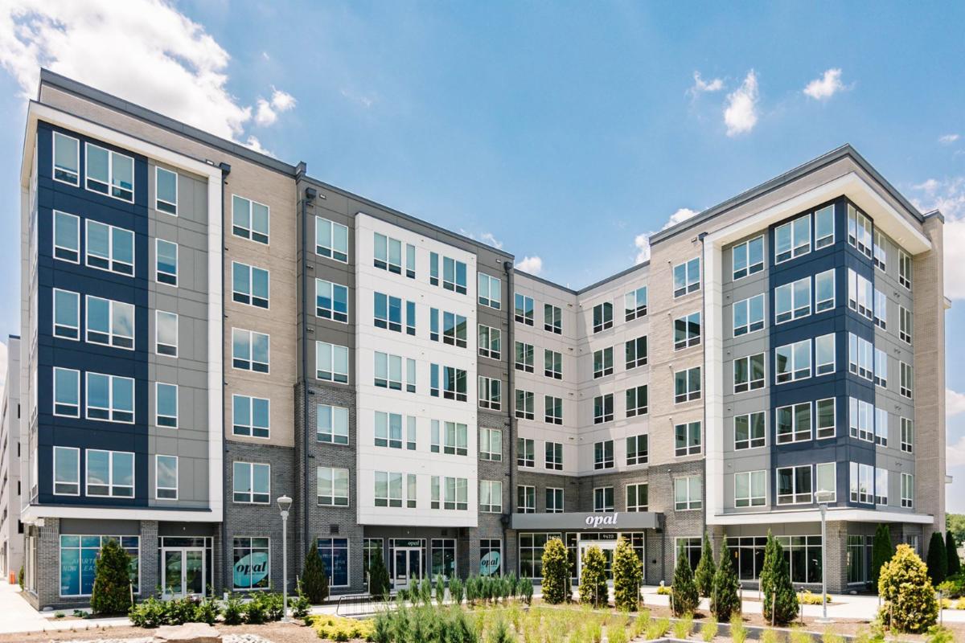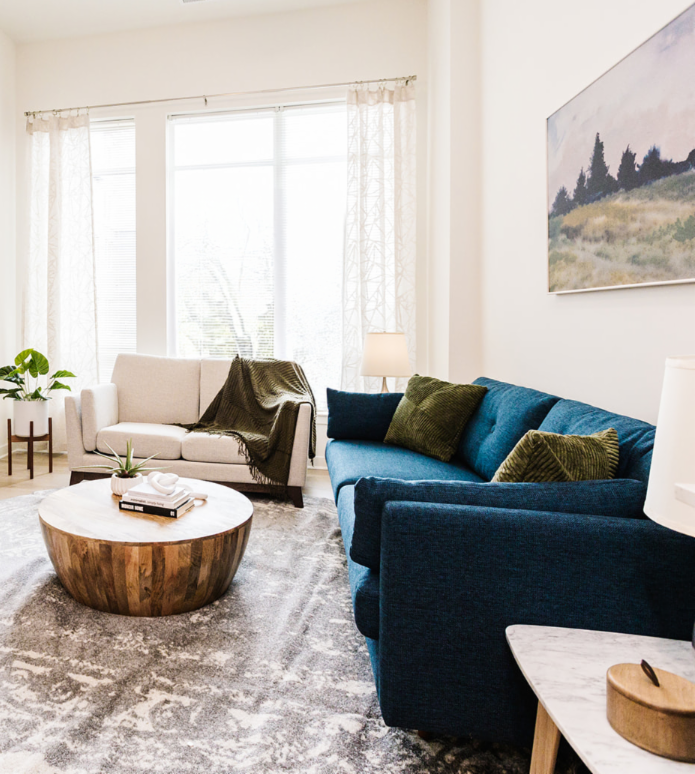
Building Community, Creating Impact:
At JP2 Architects, we design with purpose - addressing local needs, fostering connections, and delivering projects that enrich lives and transform neighborhoods.
Featured Projects

A New Chapter for North Avenue.
 In the 800 block of North Avenue in West Baltimore, a new and improved 63,000-square-foot Mayor’s Office of Employment Development (MOED) Headquarter Office and Career Facility will soon stand. Agencies that were once split between separate outdated facilities across the city will now be consolidated into one unified building, creating a true one-stop career center.
In the 800 block of North Avenue in West Baltimore, a new and improved 63,000-square-foot Mayor’s Office of Employment Development (MOED) Headquarter Office and Career Facility will soon stand. Agencies that were once split between separate outdated facilities across the city will now be consolidated into one unified building, creating a true one-stop career center.
The center will be located in Reservoir Square in West Baltimore and will serve, not only as a hub for job connections, but also as a beacon of hope and opportunity. This transformation represents more than just a change in the landscape; it marks the beginning of something truly remarkable for the agency and the community.
Made possible through a partnership between MCB Real Estate, Atapco Properties, and MLR Partners, the goal of MOED is to serve as a stepping stone for the community—providing safe, supportive opportunities that help city residents live, work, and thrive within their own neighborhood and one that is easily accessible from other parts of the city. This vision will be realized through the inclusion of not only the headquarters itself but also a shopping plaza featuring fast-casual restaurants and other community-oriented amenities.
Designed for People- Seeking First to Understand.
 At JP2, one of the most important steps in our process happens before any design work begins. We believe that to truly serve a community, we must first develop a deep understanding of what a community needs to thrive, both internally and externally. This commitment drives us to spend significant time researching, gathering data, facilitating vision sessions, and developing a curated plan that ensures the new space provides the best possible experience for the people it is designed to support.
At JP2, one of the most important steps in our process happens before any design work begins. We believe that to truly serve a community, we must first develop a deep understanding of what a community needs to thrive, both internally and externally. This commitment drives us to spend significant time researching, gathering data, facilitating vision sessions, and developing a curated plan that ensures the new space provides the best possible experience for the people it is designed to support.
A Strategic Vision for Workforce Development and Community Growth.
With interactive comprehensive surveys and interviews, we gained valuable insights into the true needs of citizens and staff, both within and beyond the organization. The new MOED experience will feature an American Job Center, a hub for skill-building services, collaborative workspaces, valuable workforce resources, and possibly a coffee house.
Conveniently located near Penn North Station and along the CityLink Gold Route, the center is strategically positioned to best serve its community by fostering accessibility for those who need it most. This thoughtful integration of location and purpose creates an ecosystem that upholds safety, dignity, and choice, empowering every individual to take the next step toward meaningful employment.

How JP2 Brings Community Impact to Life
Whether local, out of state, or international, JP2 Architects is deeply committed to strengthening the communities we serve. Guided by the principles of people, purpose, and place, we take the time to understand what connects individuals, uncover their unique needs, and listen to their aspirations. With every project, we explore how the built environment can foster a sense of connection and support meaningful, lasting impact. From addressing food deserts to introducing new cultural experiences, JP2 designs with intention—creating spaces that elevate quality of life, spark opportunity, and reflect the spirit of the communities they serve.

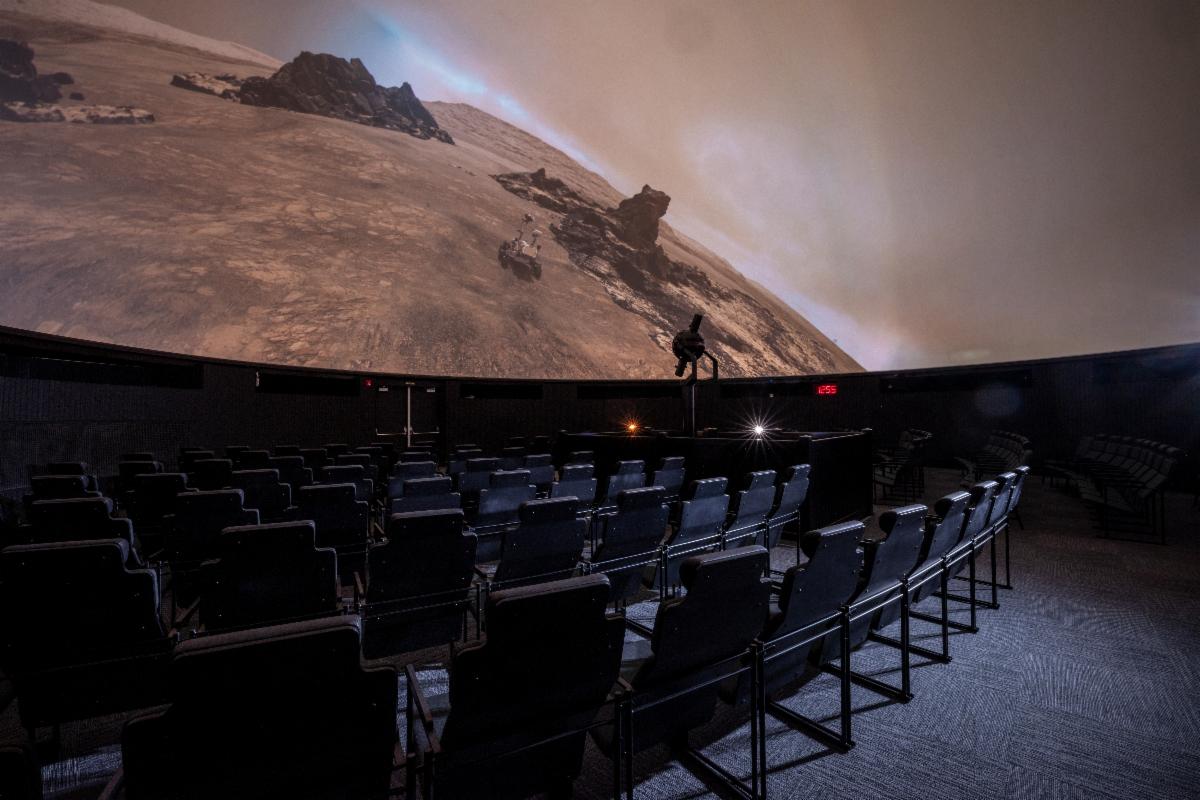
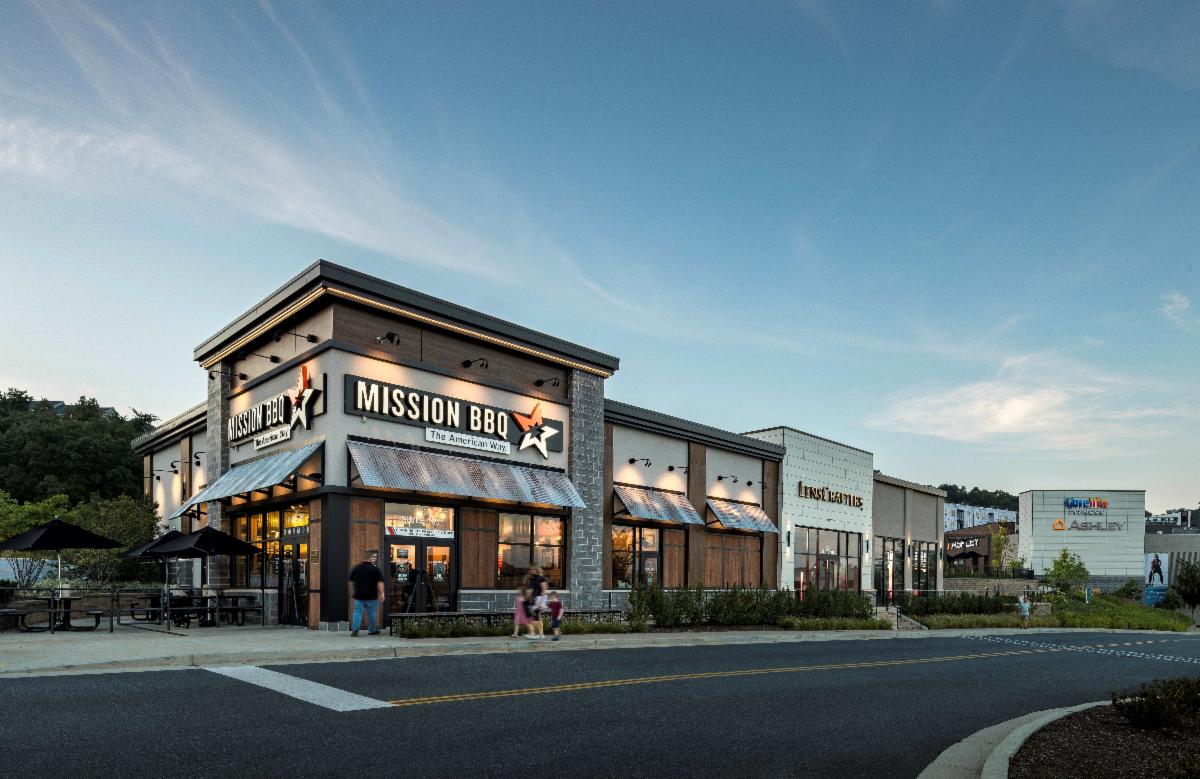 The ABC Excellence in Construction Awards celebrate projects that embody exceptional craftsmanship, innovation, and quality.
The ABC Excellence in Construction Awards celebrate projects that embody exceptional craftsmanship, innovation, and quality.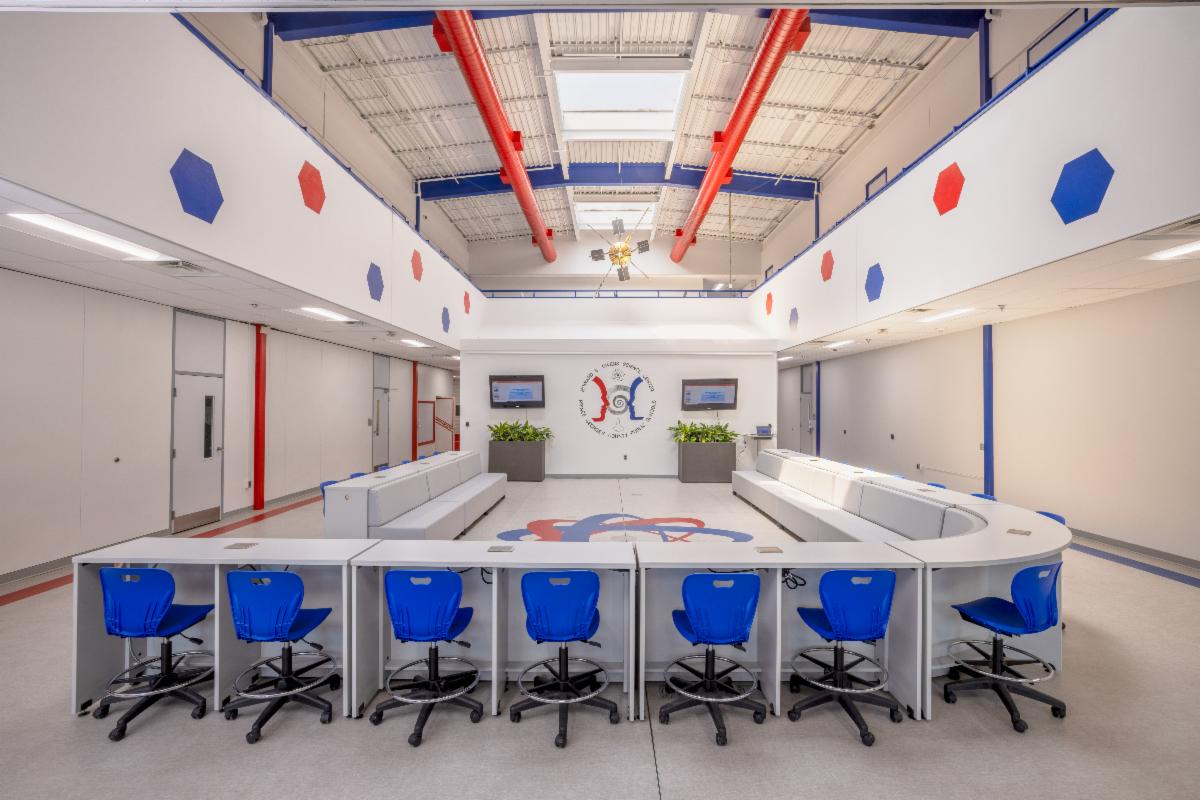 Located in Lanham, Maryland, the Howard B. Owens Science Center serves as a hub for STEM education, programs, and resources for students from pre-K through 12th grade.
Located in Lanham, Maryland, the Howard B. Owens Science Center serves as a hub for STEM education, programs, and resources for students from pre-K through 12th grade.