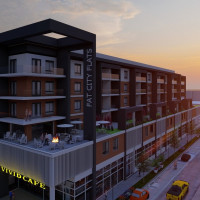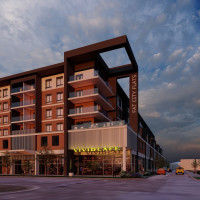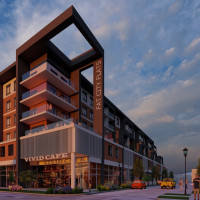Project: Fat City Flats
Client: The Feil Organization
This project envisioned the re-development of a decades -old retail strip center into a multi-family driven mixed use project. On the edge of a gentrifying area outside New Orleans known as ‘Fat City’, the project proposes 228 residential units in a mid-rise structure surrounding an embedded parking garage. An amenity deck sits atop ground level uses including the lobby and 3,000 s.f. of restaurant space.



