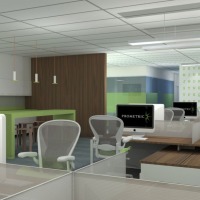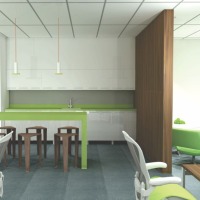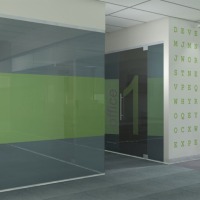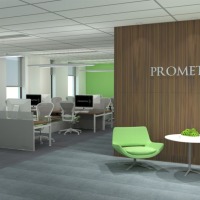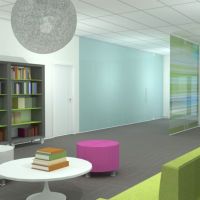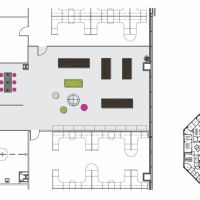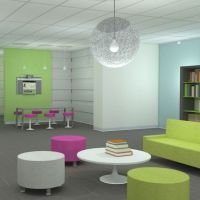Project: Prometric
Client: Prometric
The Prometric World Headquarter occupies three floors of the First Mariner Tower in Baltimore. JP2 worked with Prometric to create a showcase library that could be used as a gathering /meeting place for employees and visitors. The library was designed to be flexible with movable bookcases and seating. The design utilizes high seating for informal gathering along with natural light to create a contemporary design for use in today’s electronic world.
The new office layout to the existing office space creates open floor plan workstations using a benching system with a low private wall. The reception area, break room, informal meeting room, and working areas are all organized within the existing 2,400 square foot office. Materials and colors were selected to bring a warm and contemporary feel to the work spaces. An accent wall featuring a word search puzzle stimulates and enlivens the office environment.

