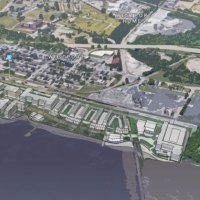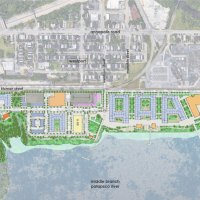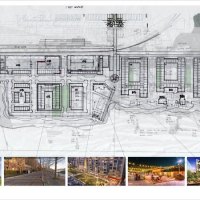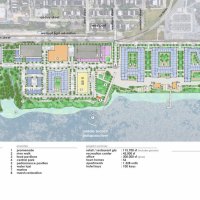Project: Westport
Client: ReThink Community
JP2 Architects worked to create a masterplan for Westport, a barren 43-acre landscape on Baltimore’s southern waterfront. Complete with 1,500 market-rate townhomes and apartments, waterfront parks, and retail and office space, the firm sought to bring the idle peninsula to life with a vibrant work-live-play community where residents and citizens could relax and enjoy city living. The emphasis of this masterplan is to connect with the surrounding neighborhoods and provide public spaces that support the art of gathering for recreation, commerce, living, boating, and convening with nature.
Related




