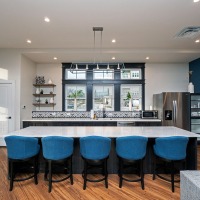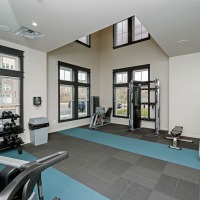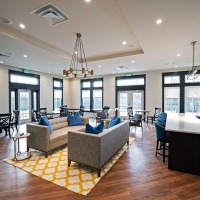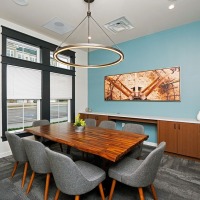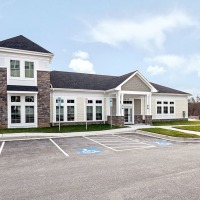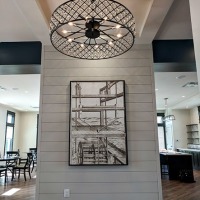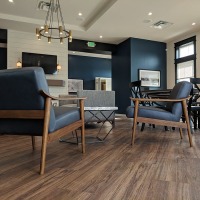Project: Ellicott's Retreat Clubhouse
Client: Ryan Homes
The Ellicott’s Retreat Clubhouse is a one-story wood-framed community clubhouse located centrally to 10 townhome buildings in a 55+ residential community. JP2 Architects designed the exterior of the clubhouse to integrate well with the more traditional residential homes surrounding it, while the interior adds a more clean, contemporary feel. The clubhouse’s great room is a gathering space with an adjacent kitchen and covered porch. Beyond the covered porch is a firepit for outdoor gathering. Also included in the interior design are a business meeting room and fitness space, including elliptical machines and space for yoga and aerobics instruction.
Related

