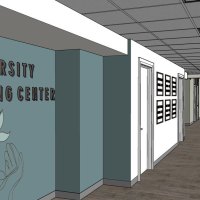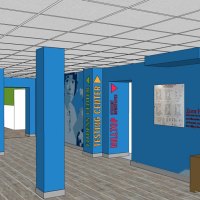Project: Howard University
Client: Howard University
The Harriett Tubman Quadrangle, dubbed “the Quad” by students, is a group of historic all-female resident halls on Howard University’s campus. The strategic addition of a 9,200sf student center provides student amenities on the ground level of the resident halls. The student center amenities include the Student Hilltop Newspaper, fitness center and yoga room, beauty salon, RA kitchenette and lounge, veteran’s student lounge, testing rooms, inclusion inquiry offices, and multi-purpose spaces for various programing. Wayfinding signage and graphics are distributed throughout the common areas and served as the conduit that ties the various amenities together into a cohesive space that is easy to navigate. Custom “women of Howard” tonal portrait graphics were curated to serve as recognition to notable female graduates of Howard University.
The relocation of the existing University Counseling Center was an opportunity to revitalize the counseling center to better serve students and university staff. Repositioning the center to the ground floor within the historic Harriet Tubman Quadrangle buildings was a strategic move. This provided private entrances, while still being centrally located. The new 9,600sf center houses University Counseling Services and the Interpersonal Violence Prevention Program. The renovation included 22 offices for university psychologists, clinical staff, and other support staff. In addition, the layout provided therapy rooms, observation rooms, and group counseling rooms. The team balanced a limited schedule and budget constraints in order to make the relocation of the center feasible. The palette infused light, soothing colors in soft neutral tones, with biophilic patterns to create a space that promotes positive interactions between therapists and students.
In addition to this being a design-Build project, it was also a fast track delivery project so communication had to be streamlined. The contractor, subcontractors and design team met on site weekly to discuss solutions that fit the budget since all stakeholders were present at the same time. This project also had a Guaranteed Maximum Price so compromises were made throughout the design and construction process.


