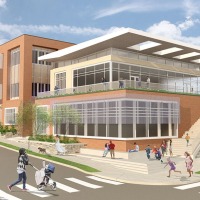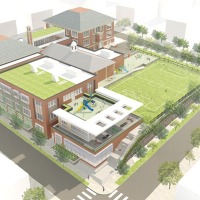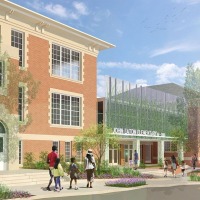Project: John Eaton Elementary
Client: District of Columbia Public Schools
Eaton Elementary is a Pre-K through grade 5 school in the Cleveland Park area that consists of a group of existing buildings built between 1910 and 1980. The proposed renovations include renovated entrance, and a 34,000 sf expansion along 33rd Place NW. Placing the new expansion along the north edge allows the building to terrace down towards the neighborhood and allows for an outdoor educational space for the relocated library. Also, the architecture speaks with the historic buildings using similar materials and maintains the historic window pattern and rhythm for the classrooms. The new entrance is a welcoming and inviting gathering space during school events and daily activities. The proposed architecture is minimal with a glass enclosure allowing the façade to fade into the background giving the focus to the activities within. The second level cantilevered floor contains proposed art rooms allowing ample natural light, filtered through ivy screen walls into the creative classrooms.



