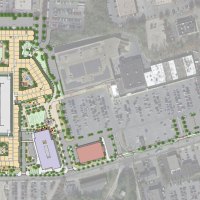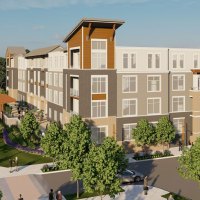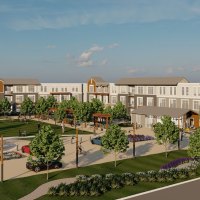Project: Lutherville Station
Client: MLR Partners and Kinsley Properties
Sitting between Yorkridge Shopping Center and the Lutherville Light Rail is the proposed Lutherville Station project, a mixed-use development that combines 450 apartment units, 100,000 sq. ft. of office space, 75,000 sq. ft. of retail, and associated parking. A significant portion of the master plan site design is dedicated to open green space, providing an amenity for the residential tenants as well as the general public. This plaza features a wide lawn area for gatherings or recreation, as well as more intimate zones for smaller groups or individuals to enjoy the outdoors. The apartments are four-story, “stick-built” construction with internal courtyards, and surround a pre-cast concrete parking structure. The office building design features an independent, five-story structure with the potential for retail and restaurants on the first floor. The facades of the buildings feature a mix of traditional and contemporary materials in a variety of shapes and roof forms.
Related



