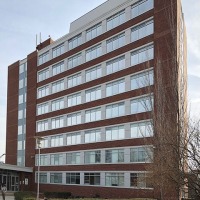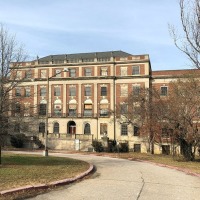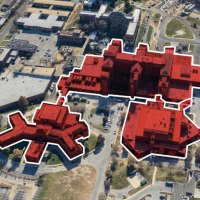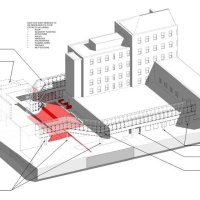Project: DC General Hospital
Client: DC Department of General Services
ISTUDIO-JP2 led the A/E team in the design of this multi-phase campus improvement project. Work includes building systems upgrades, selective deconstruction, and campus-wide infrastructure planning. Rehab of the existing Department of Corrections facilities included decoupling the buildings from centralized utilities. The A/E team designed stand-alone HVAC systems and architectural improvements for over 200,000 sf of high security buildings. The architects led the approach to selective deconstruction of over 700,000 sf of buildings and utility infrastructure with AMT civil engineers. The engineers were instrumental in obtaining DOEE and DC Water approvals challenges and execute the project on a fast-track over the course of the spring and summer months of 2018.




