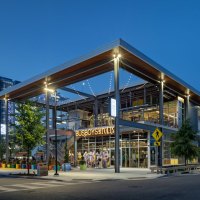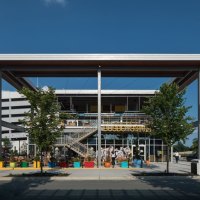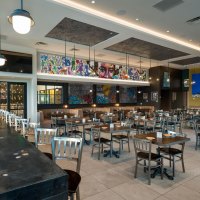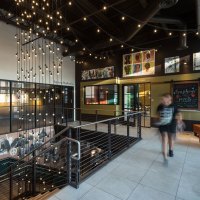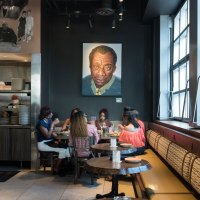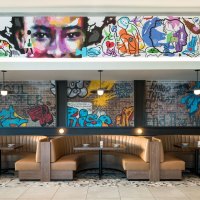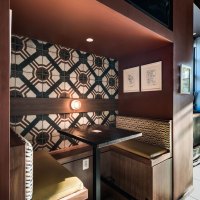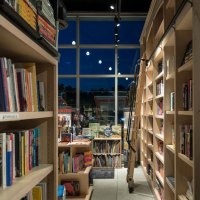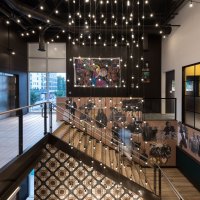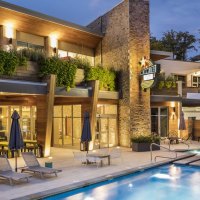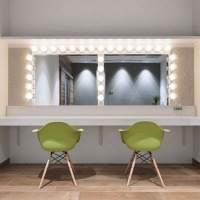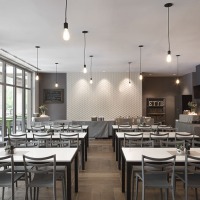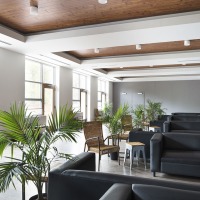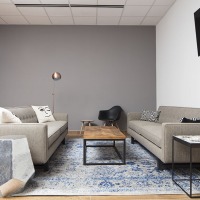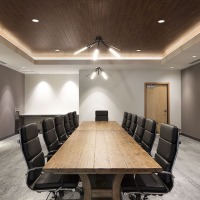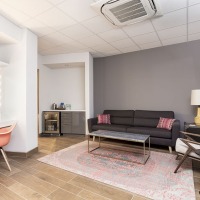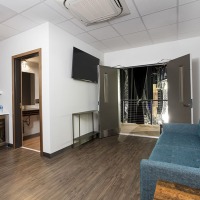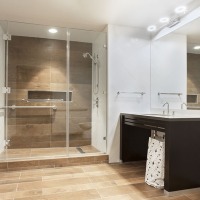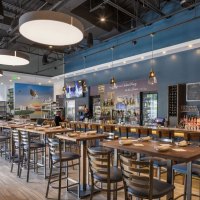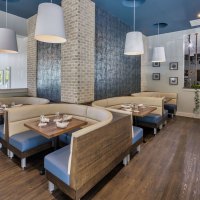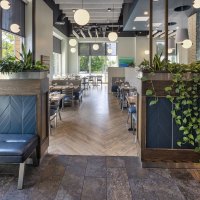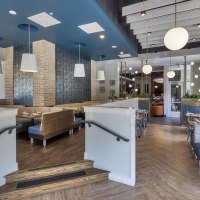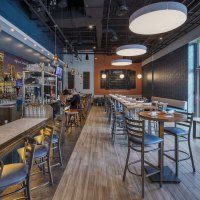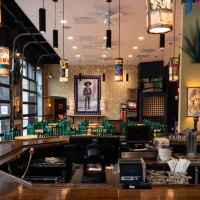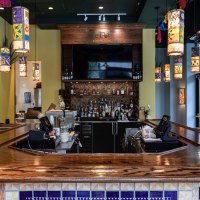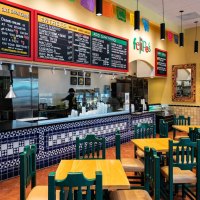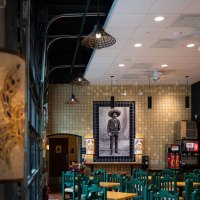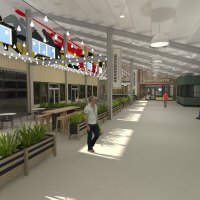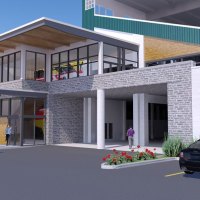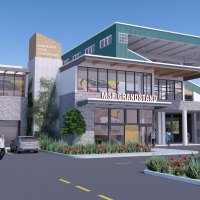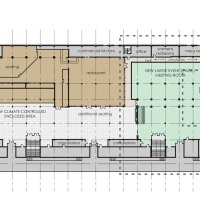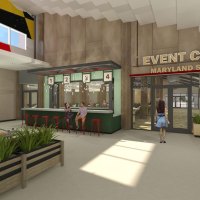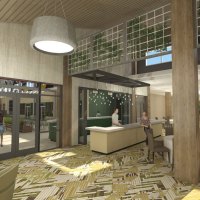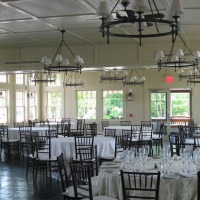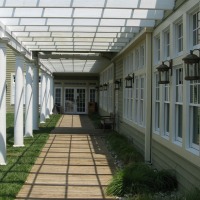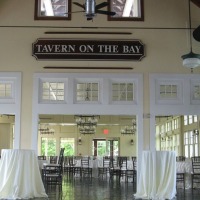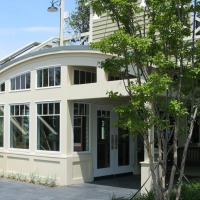Project: Busboys and Poets
Client: Andy Shallal/Howard Hughes Corporation
Busboys And Poets in Downtown Columbia is a two-story 7,000 sf restaurant and bookstore that is projected to open spring/summer of 2021. The nearly 400 seat location will be, founder and CEO, Andy Shallal’s 8th and largest location. The shell building, also designed by JP2, provides a second floor terrace that will be activated with outdoor seating that overlooks Color Burst Park at Merriweather District, a park that provides year round activities for the community. In addition, the restaurant is adjacent to Merriweather Post Pavilion, offering patrons a space to mingle and relax before and after shows. The restaurant’s interior was designed to embrace the eclectic and unique atmosphere that Busboys And Poets is known for. Creating a space where community could be cultivated was imperative, and the JP2 team worked closely with Shallal to achieve this. The interior spaces include a bookstore, several dining areas , two bars, one at each floor, a private dining room, and room for private events, reading, open mic nights, and other programing – just about something for everyone.

