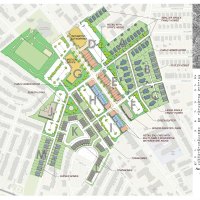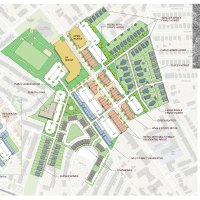Project: Park Heights Master Plan
JP2’s solution to the master plan competition for Central Park Heights revitalizes vacant and underdeveloped parcels in the northeast Baltimore neighborhood . The plan includes single family homes, duplexes, townhomes, multi-family residential, and senior living. The proposal also includes multiple retail locations, co-working space, parking, and a medical office building, ensuring that this neighborhood has access to everything needed for a livable and thriving community.
Related


