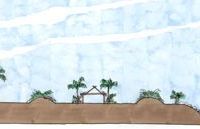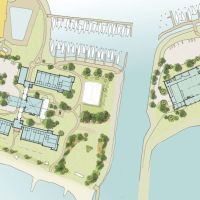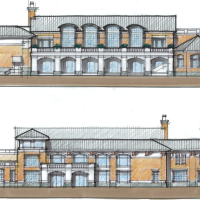Project: Herrington Harbour
Client: Herrington Harbour
A redevelopment of the Inn at Herrington Harbor South, and the development of a new Banquet Hall, this concept / project master plan includes removing an existing Inn containing 43 rooms on a site at the water’s edge and replacing it with a state of the art, upscale 60 room Inn. In addition, the scheme includes the creation of an architecturally compatible banquet hall building to support the on-going catered events at the site. The architecture is at once both casual and elegant, in keeping with its ‘yacht club’ setting.



