
Year-End Reflections and A Look Ahead
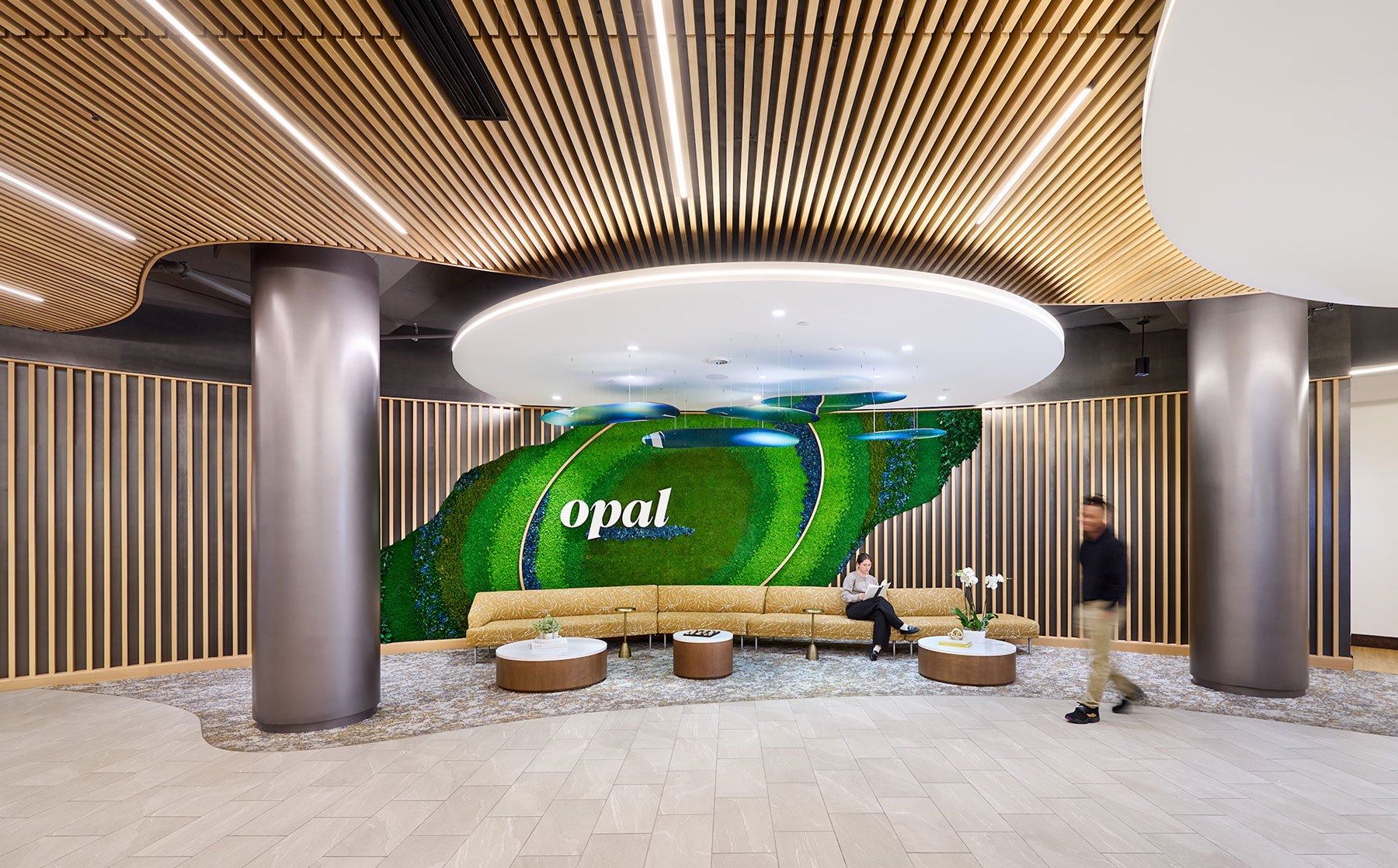
Closing out the first month of the new year, and approaching the firm's 20 year anniversary, we find ourselves reflecting on the work that has shaped us—and feeling optimistic about what comes next.
2025 brought meaningful growth through strong partnerships and projects, thoughtful dialogue, and deeper engagement with the communities and organizations we serve. As we look ahead, a few moments stand out as markers of where we’ve been—and where we’re going.
We balance hyper-local, community-driven projects with regional work along the Northeast Corridor and a growing national presence across more than 20 states.
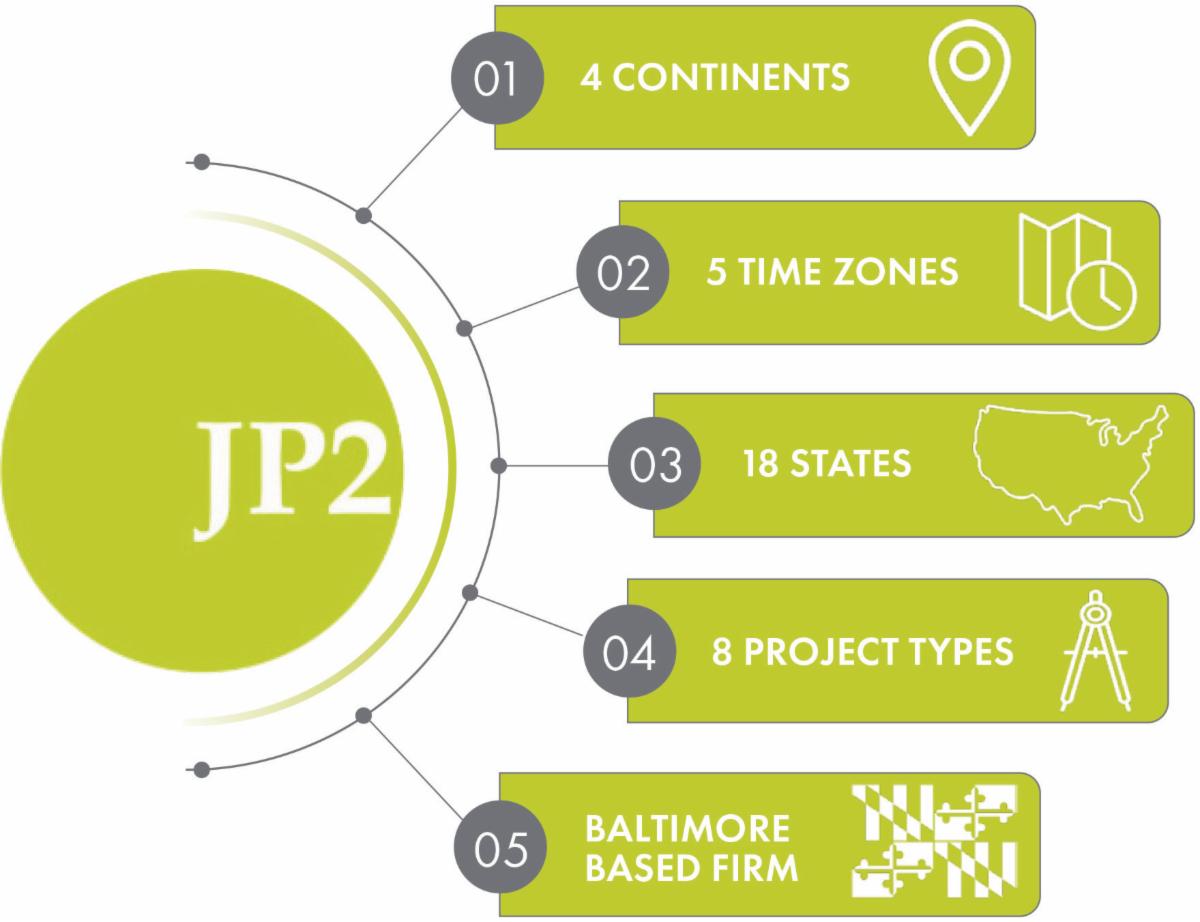
Design Excellence and Milestones
 This past year, we celebrated important milestones across our portfolio in Baltimore City, including continued progress at Southern Streams and key developments with the American Cancer Society for their Hope Lodge —work that reflects our commitment to thoughtful, people-centered environments.
The Service Center Multi-family Residential Project continues to earn recognition as it supports the evolving Remington neighborhood community and with the grand opening of Opal, a Transit Oriented Development in Largo, MD we are further positioned to support housing- and community-driven developers in creating spaces that strengthen connection, access, and opportunity.
These projects represent the continued expansion of our portfolio while remaining grounded in our founding market sectors of master planning and mixed-use development—work that lays the groundwork for vibrant, equitable environments that establish or strengthen communities.
Through long-standing relationships with national REITs such as Simon, Hughes Corp, GGP, and others, this work spans phases from early site analysis and redevelopment to storytelling and placemaking.
Together, these projects underscore our belief that strong design emerges from clarity, collaboration, and purpose—across scales and sectors.
This past year, we celebrated important milestones across our portfolio in Baltimore City, including continued progress at Southern Streams and key developments with the American Cancer Society for their Hope Lodge —work that reflects our commitment to thoughtful, people-centered environments.
The Service Center Multi-family Residential Project continues to earn recognition as it supports the evolving Remington neighborhood community and with the grand opening of Opal, a Transit Oriented Development in Largo, MD we are further positioned to support housing- and community-driven developers in creating spaces that strengthen connection, access, and opportunity.
These projects represent the continued expansion of our portfolio while remaining grounded in our founding market sectors of master planning and mixed-use development—work that lays the groundwork for vibrant, equitable environments that establish or strengthen communities.
Through long-standing relationships with national REITs such as Simon, Hughes Corp, GGP, and others, this work spans phases from early site analysis and redevelopment to storytelling and placemaking.
Together, these projects underscore our belief that strong design emerges from clarity, collaboration, and purpose—across scales and sectors.Leadership, Dialogue, and Industry Engagement
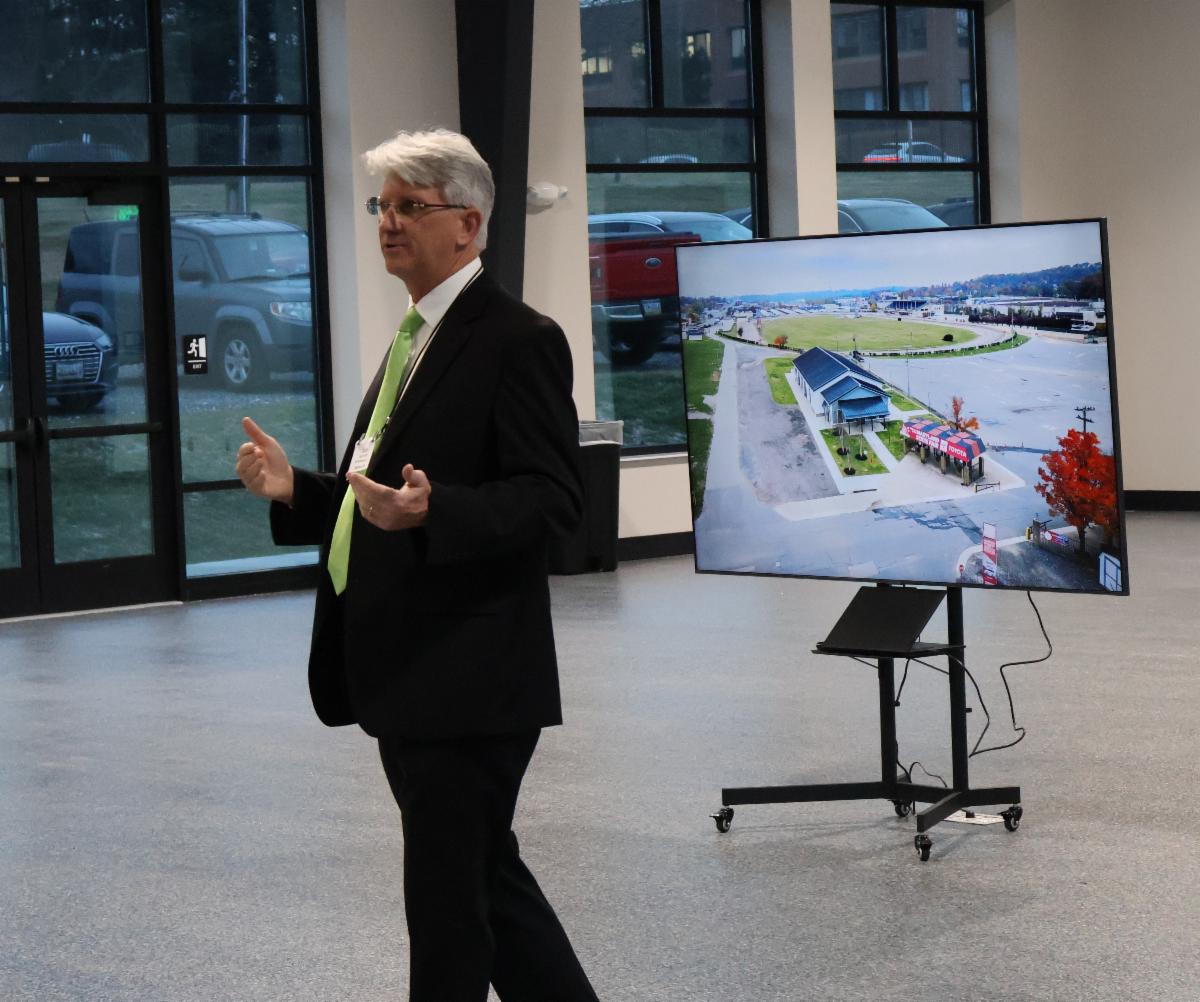 We remain energized by opportunities to participate in meaningful industry conversations. Recently, Gordon Godat was a guest speaker along with other industry peers at the Loyola Sellinger School of Business, sharing ideas and answering questions from students on a wide variety of real estate and development issues touching everything from permitting to site coordination between disciplines.
Last week, John Hutch led a discussion on the Harvest Hall project at the Maryland State Fairgrounds as part of the Content Before Cocktails series hosted by ULI Baltimore. Designed by JP2, Harvest Hall is a new state-of-the-art exhibit and event space that enhances the Fairground's ability to host impactful events, improve fundraising, and continue to educate the state and its visitors on the importance of agriculture.
As our industry continues to support us, we are equally committed to supporting it—through board positions, non-profit volunteer work, memberships, and committee involvement. These roles reinforce the importance of leadership beyond project work as we help shape how our industry thinks about design, strategy, and community impact.
We remain energized by opportunities to participate in meaningful industry conversations. Recently, Gordon Godat was a guest speaker along with other industry peers at the Loyola Sellinger School of Business, sharing ideas and answering questions from students on a wide variety of real estate and development issues touching everything from permitting to site coordination between disciplines.
Last week, John Hutch led a discussion on the Harvest Hall project at the Maryland State Fairgrounds as part of the Content Before Cocktails series hosted by ULI Baltimore. Designed by JP2, Harvest Hall is a new state-of-the-art exhibit and event space that enhances the Fairground's ability to host impactful events, improve fundraising, and continue to educate the state and its visitors on the importance of agriculture.
As our industry continues to support us, we are equally committed to supporting it—through board positions, non-profit volunteer work, memberships, and committee involvement. These roles reinforce the importance of leadership beyond project work as we help shape how our industry thinks about design, strategy, and community impact.Growing the Role of Interiors and Strategy
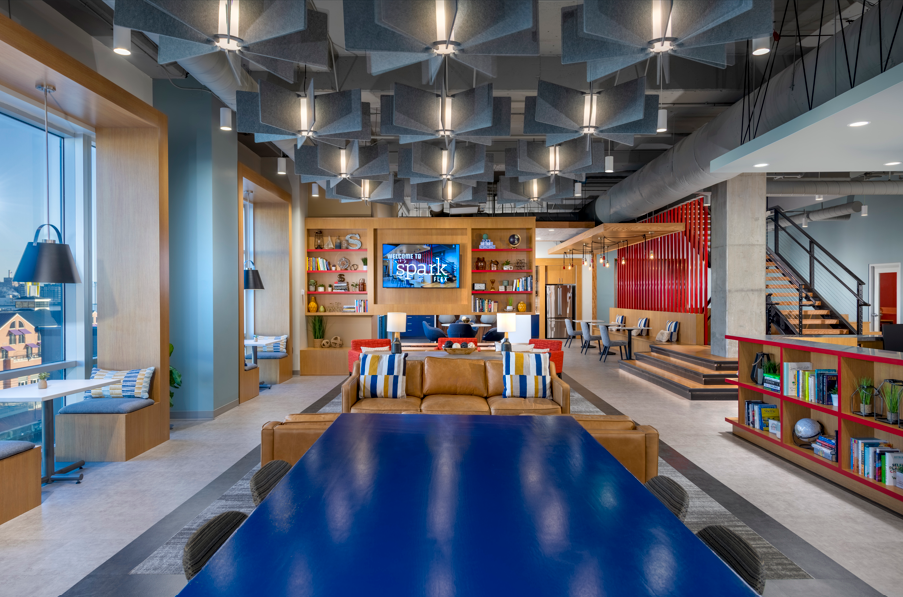 Across all of this work, one theme remains consistent: planning, interiors, architecture, and strategy are inseparable. Whether supportingorganizational mission, community connection, or long-term growth, our approach integrates early strategic thinking with design execution—ensuring spaces work harder, feel intentional, and truly support the people who use them every day.
As we move further into the year, we’re energized by new opportunities, deepened partnerships, and the continued evolution of our work.
Thank you to our clients, collaborators, and friends for being part of this journey. We look forward to what we’ll build together next.
Across all of this work, one theme remains consistent: planning, interiors, architecture, and strategy are inseparable. Whether supportingorganizational mission, community connection, or long-term growth, our approach integrates early strategic thinking with design execution—ensuring spaces work harder, feel intentional, and truly support the people who use them every day.
As we move further into the year, we’re energized by new opportunities, deepened partnerships, and the continued evolution of our work.
Thank you to our clients, collaborators, and friends for being part of this journey. We look forward to what we’ll build together next.


 In the 800 block of North Avenue in West Baltimore, a new and improved 63,000-square-foot Mayor’s Office of Employment Development (MOED) Headquarter Office and Career Facility will soon stand. Agencies that were once split between separate outdated facilities across the city will now be consolidated into one unified building, creating a true one-stop career center.
In the 800 block of North Avenue in West Baltimore, a new and improved 63,000-square-foot Mayor’s Office of Employment Development (MOED) Headquarter Office and Career Facility will soon stand. Agencies that were once split between separate outdated facilities across the city will now be consolidated into one unified building, creating a true one-stop career center. At JP2, one of the most important steps in our process happens before any design work begins. We believe that to truly serve a community, we must first develop a deep understanding of what a community needs to thrive, both internally and externally. This commitment drives us to spend significant time researching, gathering data, facilitating vision sessions, and developing a curated plan that ensures the new space provides the best possible experience for the people it is designed to support.
At JP2, one of the most important steps in our process happens before any design work begins. We believe that to truly serve a community, we must first develop a deep understanding of what a community needs to thrive, both internally and externally. This commitment drives us to spend significant time researching, gathering data, facilitating vision sessions, and developing a curated plan that ensures the new space provides the best possible experience for the people it is designed to support.
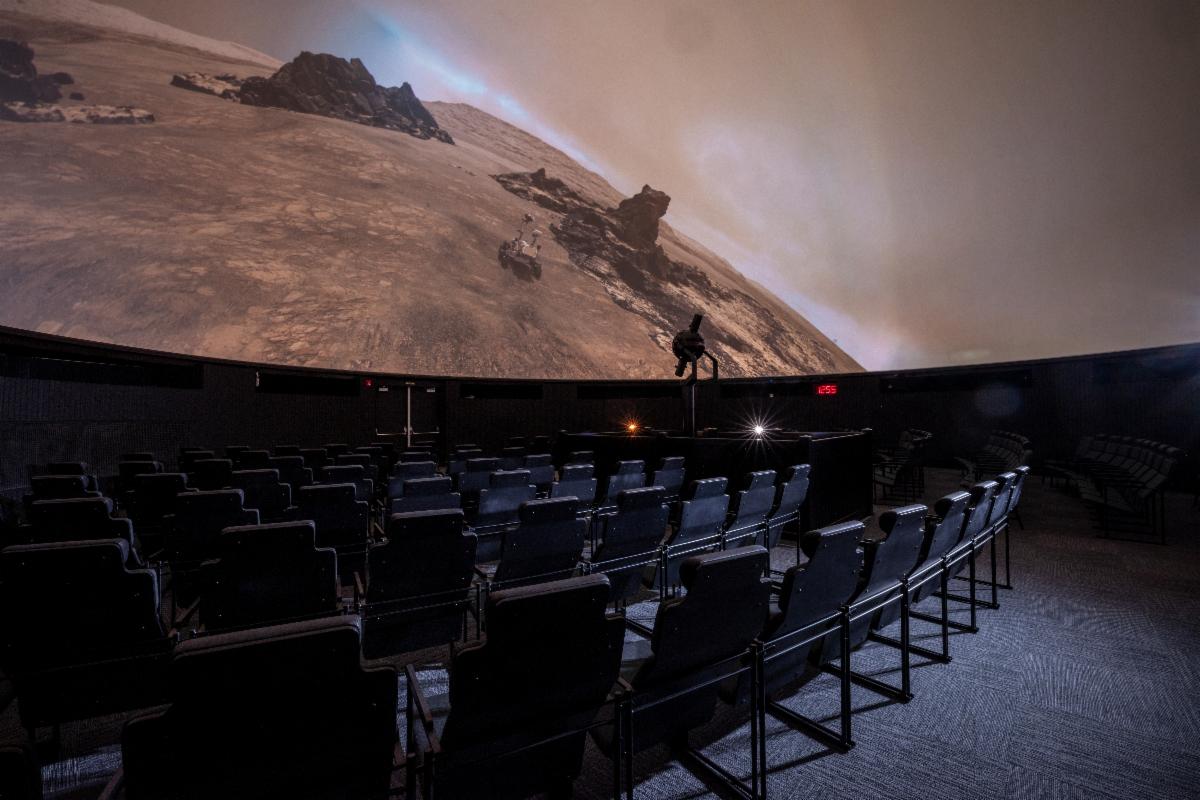
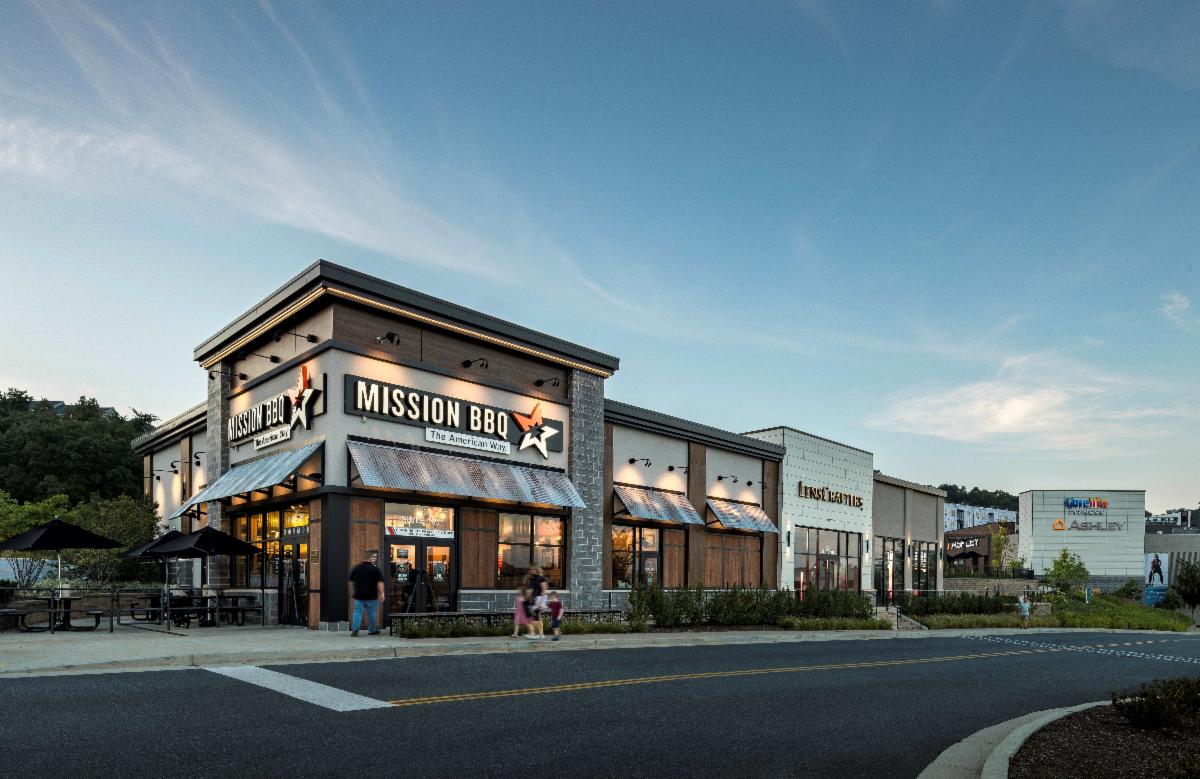 The ABC Excellence in Construction Awards celebrate projects that embody exceptional craftsmanship, innovation, and quality.
The ABC Excellence in Construction Awards celebrate projects that embody exceptional craftsmanship, innovation, and quality.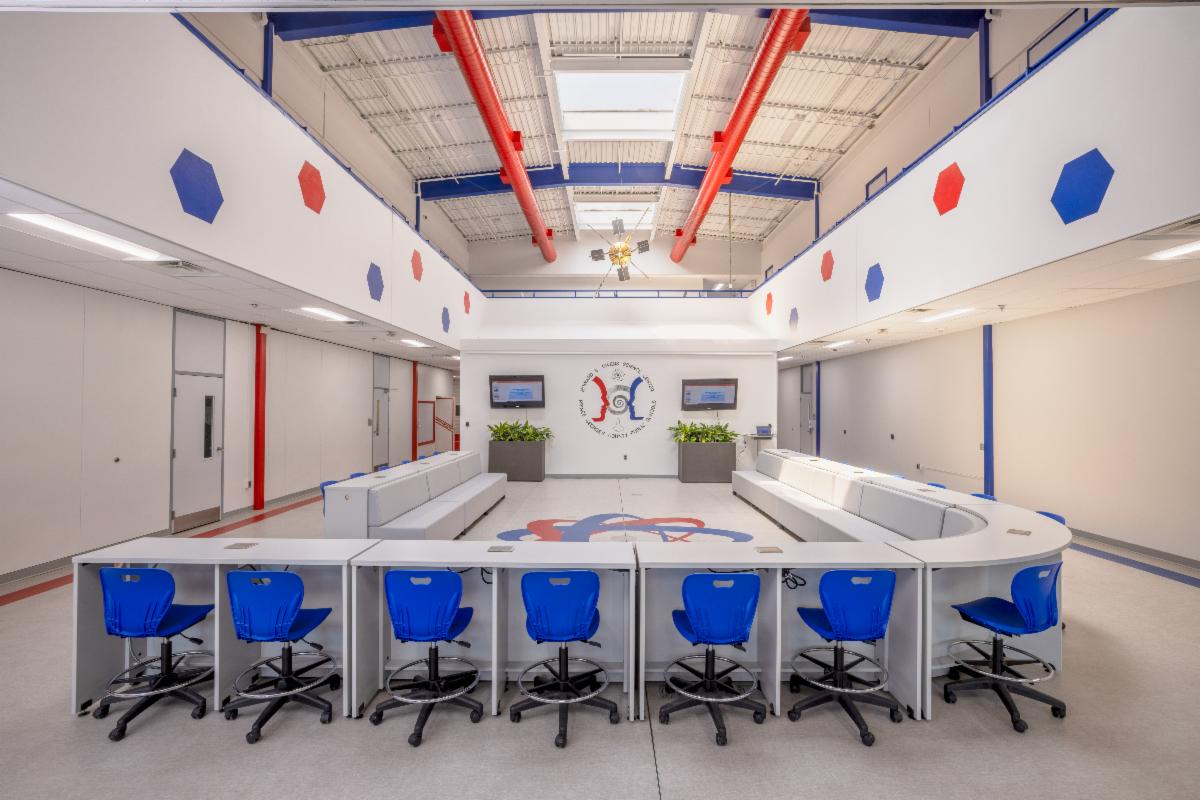 Located in Lanham, Maryland, the Howard B. Owens Science Center serves as a hub for STEM education, programs, and resources for students from pre-K through 12th grade.
Located in Lanham, Maryland, the Howard B. Owens Science Center serves as a hub for STEM education, programs, and resources for students from pre-K through 12th grade.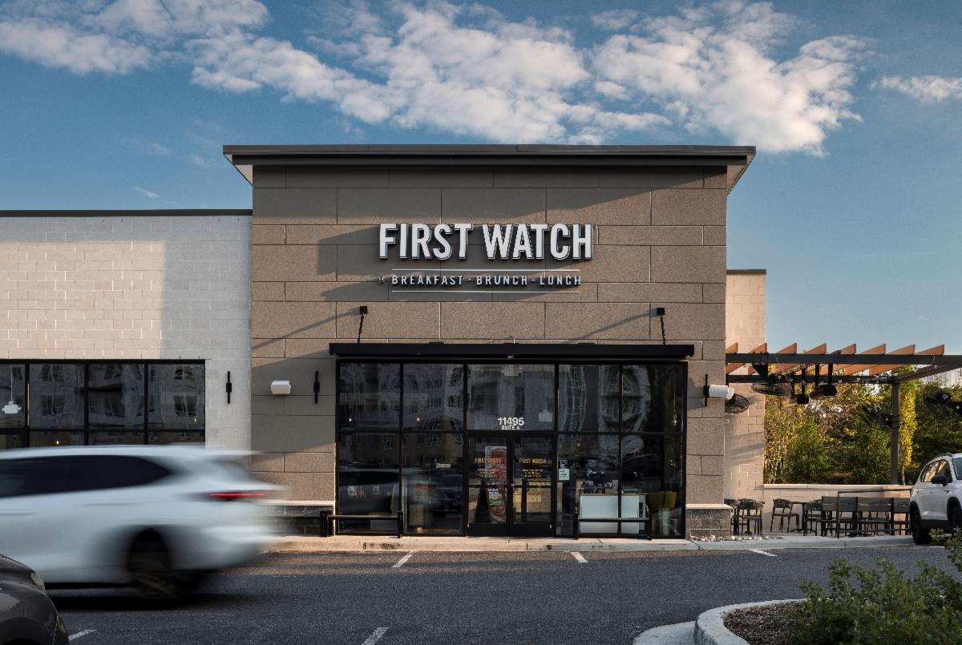
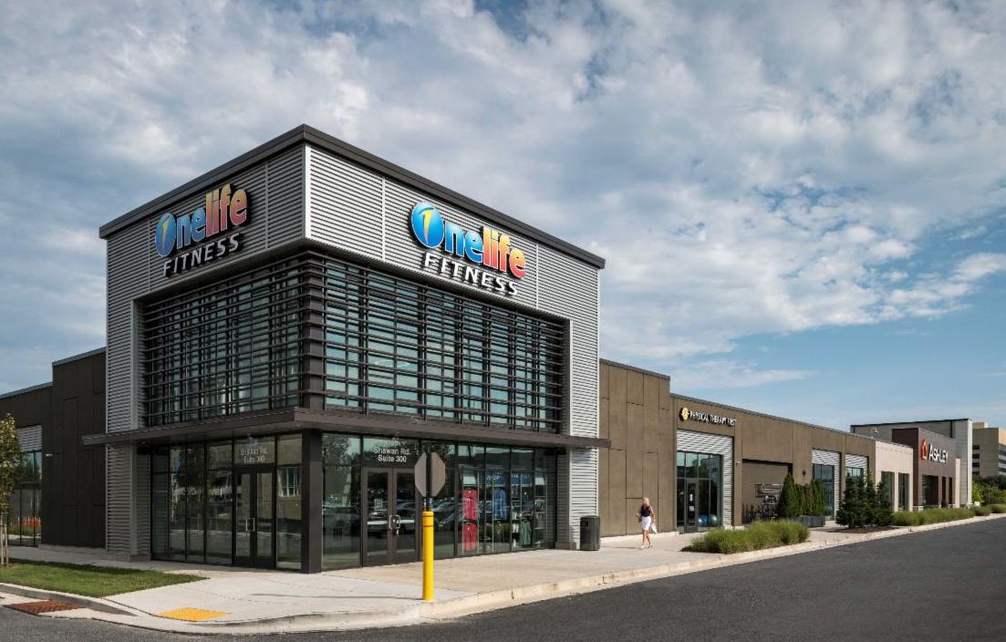

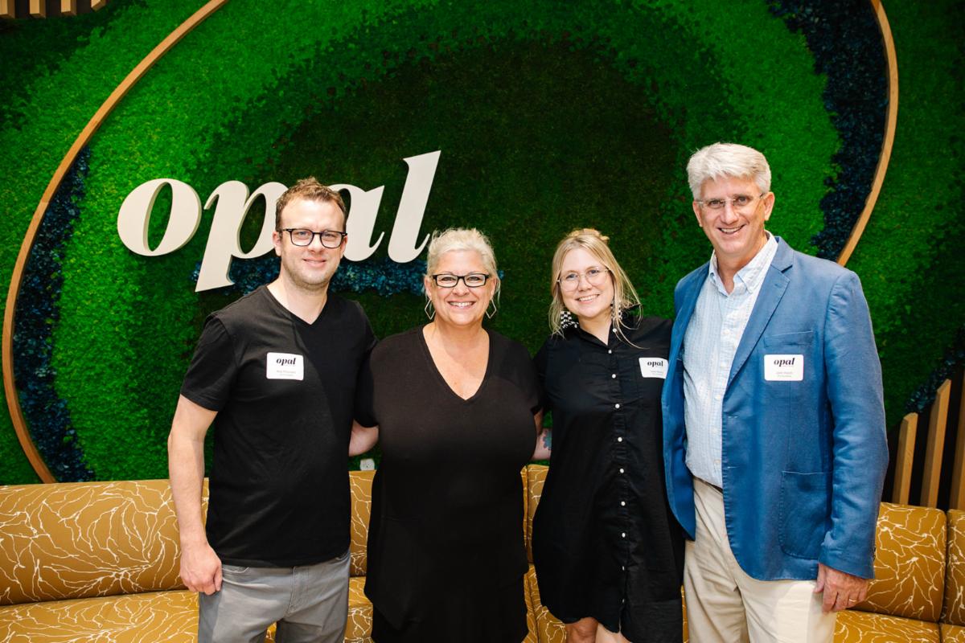
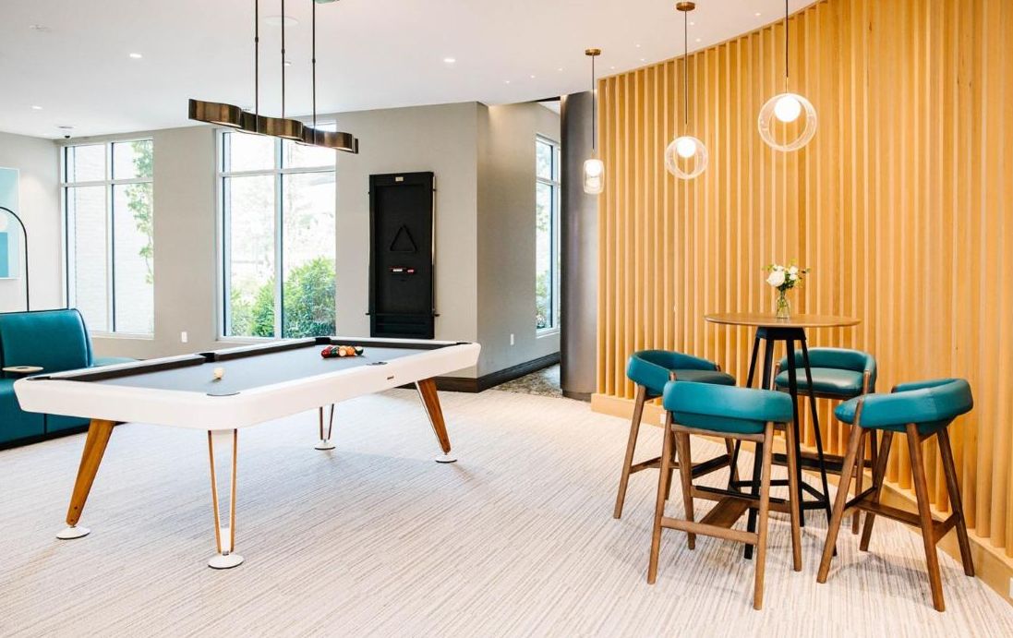
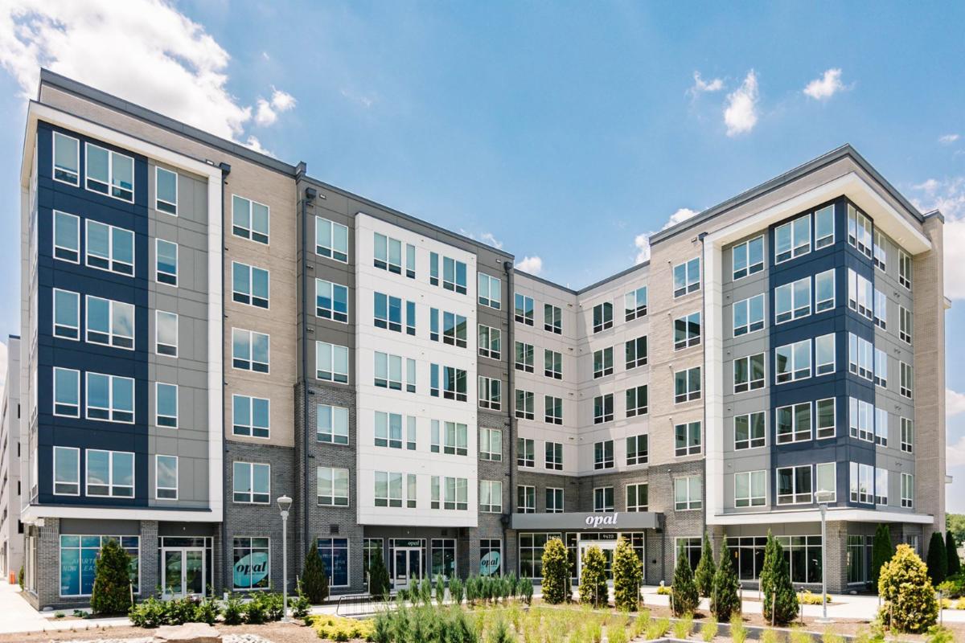
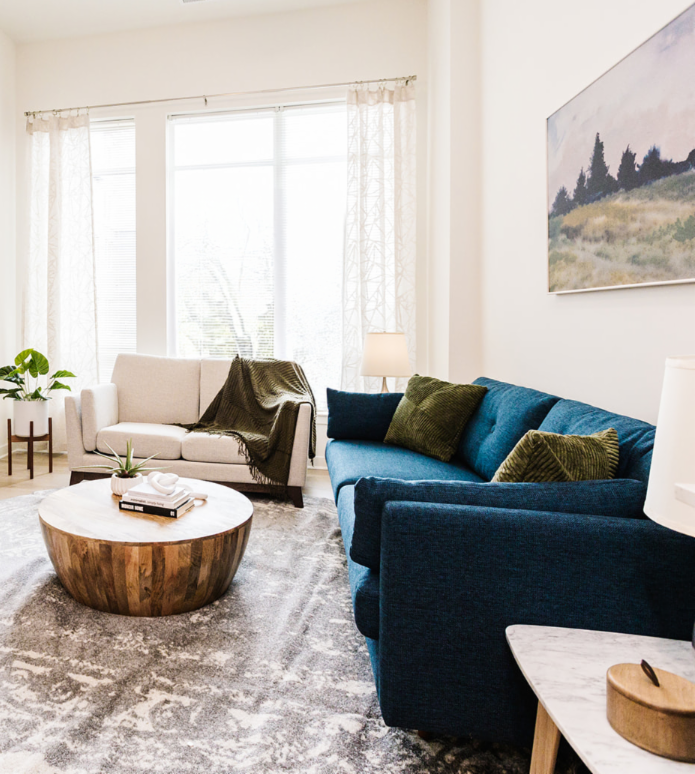





























































 Pau Cin joined the firm fulltime after his graduation from Morgan State University with a B.S. in Architecture.
Pau Cin joined the firm fulltime after his graduation from Morgan State University with a B.S. in Architecture.
 Humam Al Qadhi recently celebrated one year at JP2 after graduating from University of Maryland College Park with a B.S. in Architecture.
Humam Al Qadhi recently celebrated one year at JP2 after graduating from University of Maryland College Park with a B.S. in Architecture.
 Melissa Johnson joined the firm this summer as an architectural intern from the University of Maryland College Park.
Melissa Johnson joined the firm this summer as an architectural intern from the University of Maryland College Park. Hickory Flats is a multi-family residential project featuring 100 apartment units,
two courtyards, and a multitude of amenities, including a large
club room, an outdoor dining patio, and an oversized hot tub for residents to enjoy.
One of the most active sectors in commercial development is multifamily residential construction. Projects of varying density are being built, not just in urban areas but also in the suburbs as the need for housing increases, particularly for young professionals. Most of these projects are four or five story stud framed construction over a concrete podium that is used for other commercial purposes such as retail or parking.
Particularly in urban projects, the residential is often employed as a “wrapper” around a multi-story parking structure to be used by residents as well as other nearby commercial enterprises, sometimes referred to as a “Texas donut”. Another common configuration is also a donut with a common courtyard in the middle providing daylight to the interior units and an amenity to be shared by the tenants. The courtyard may include a pool or simply landscape, lawn, seating, trellis structures and grilles for cookouts.
Other typical amenities include the more traditional common rooms with lounge seating and multiple screens, exercise rooms, and rooftop terraces. In the era of work-from-home, we have incorporated conference rooms and smaller individual pods for video meetings. Also, with many residents having dogs, there are more pet amenities being included in the overall leasing strategy.
There are many parameters that dictate the unit mix but most of the projects that JP2 has worked on lean heavily towards, one-bedroom and junior one-bedroom with a share of two-bedroom units. In urban projects there are typically a few more studio apartments. Apartment sizes in general are getting smaller as developers push for greater efficiency and architects have learned what is essential for a comfortable living environment.
Hickory Flats is a multi-family residential project featuring 100 apartment units,
two courtyards, and a multitude of amenities, including a large
club room, an outdoor dining patio, and an oversized hot tub for residents to enjoy.
One of the most active sectors in commercial development is multifamily residential construction. Projects of varying density are being built, not just in urban areas but also in the suburbs as the need for housing increases, particularly for young professionals. Most of these projects are four or five story stud framed construction over a concrete podium that is used for other commercial purposes such as retail or parking.
Particularly in urban projects, the residential is often employed as a “wrapper” around a multi-story parking structure to be used by residents as well as other nearby commercial enterprises, sometimes referred to as a “Texas donut”. Another common configuration is also a donut with a common courtyard in the middle providing daylight to the interior units and an amenity to be shared by the tenants. The courtyard may include a pool or simply landscape, lawn, seating, trellis structures and grilles for cookouts.
Other typical amenities include the more traditional common rooms with lounge seating and multiple screens, exercise rooms, and rooftop terraces. In the era of work-from-home, we have incorporated conference rooms and smaller individual pods for video meetings. Also, with many residents having dogs, there are more pet amenities being included in the overall leasing strategy.
There are many parameters that dictate the unit mix but most of the projects that JP2 has worked on lean heavily towards, one-bedroom and junior one-bedroom with a share of two-bedroom units. In urban projects there are typically a few more studio apartments. Apartment sizes in general are getting smaller as developers push for greater efficiency and architects have learned what is essential for a comfortable living environment.























